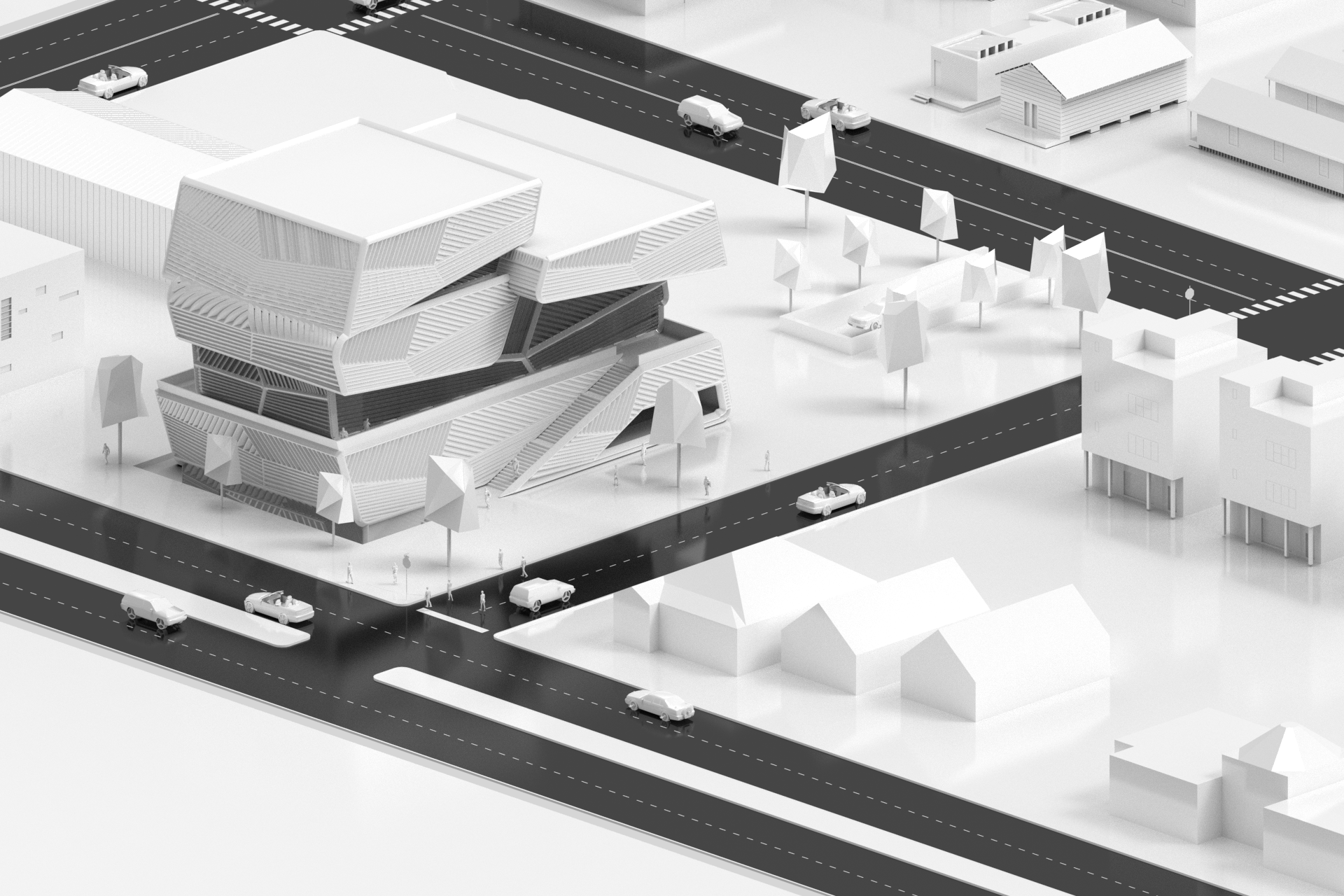The Warden
Optics, Tension, and Territory
Situated in Houston’s historic Third Ward, The Warden proposes a new kind of community center—one grounded in local need, yet sculpted through formal experimentation. The project takes inspiration from Terry Haggerty’s The Reposition, translating its optical logic—proximity, compression, continuity, and depth—into a massing strategy that moves from the visual to the spatial.What begins as a 2.5D gesture becomes an architectural volume: layered, rotated, refracted. A custom façade system echoes Haggerty’s lines, shifting perception as one moves past or through. Clouded glazing interrupts the reading of inside and out, creating deliberate moments of disorientation—designed to invite re-engagement. Programmatically, the project responds to systemic scarcity. Working in dialogue with institutions like Project Row Houses, Emancipation Park, and the Eldorado Ballroom, it introduces a vertical civic spine: entrepreneurship, education, arts, and cultural spaces are stacked along a split-level system inspired by the Granoff Center at Brown University. Each level operates independently, yet connects across voids—reinforcing community through adjacency and interaction.-
Work Completed under: After Normal Studio
Project Type: Civic
Client: Shawn Lutz
Timeline: 8 Weeks
City: Houston
State: Texas
Status: Unbuilt
-
Design Lead: Ryan Garza
-
The Warden Civic Center:
Visualization, Design, Documentation, Competition Board





